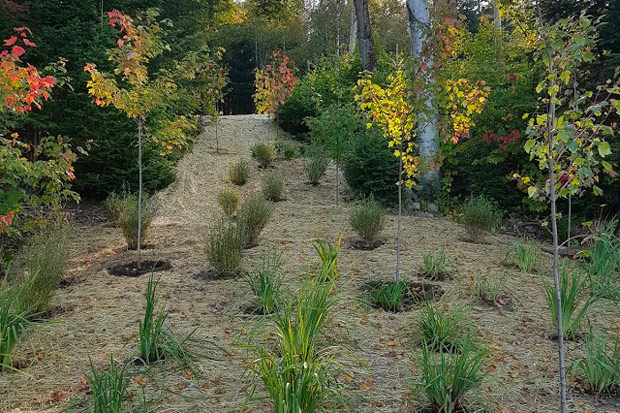
My #4
Drawings and specifications
What is it about?
In a variety of engineering fields, drawings and specifications are means to illustrate an idea or a project, and to present with precision and detail its implementation steps. It is the same in the fields of forest engineering and biology.
Drawings illustrate different characteristics of the project. Specifications present the working method and the materials necessary for its implementation.
We refer here to your project planning—whatever it may be, in compliance with the current regulations.
What for?
Drawings and specifications are mandatory for the implementation of various projects, such as:
- A corrective plan following receipt of a municipal or provincial notice of violation regarding environment or urban planning
- A landscaping plan or a wood land use plan
- A road plan
- A hiking, cross-country skiing, snowmobile or quad trail plan
- Erosion control
- Shoreline or land restoration
- Riprap bank
- Culvert dimensioning calculation
- A wharf implementation application to be submitted to the Domaine hydrique
Here is what I offer
- An on-site survey
- Drawings and specifications
- Assistance with the application for a permit
I can also
- Conduct inspections following forestry, environmental or recreational interventions in order to write a conformity report.
- Prepare thematic maps of the size of your choice, as well as the content you wish to present, such as:
- Woodland against the background of an aerial photo or a topological base, presenting different stand phototypings
- A basic map with various trails and detailed legends
- A thematic map of GPS-based data collected on site
